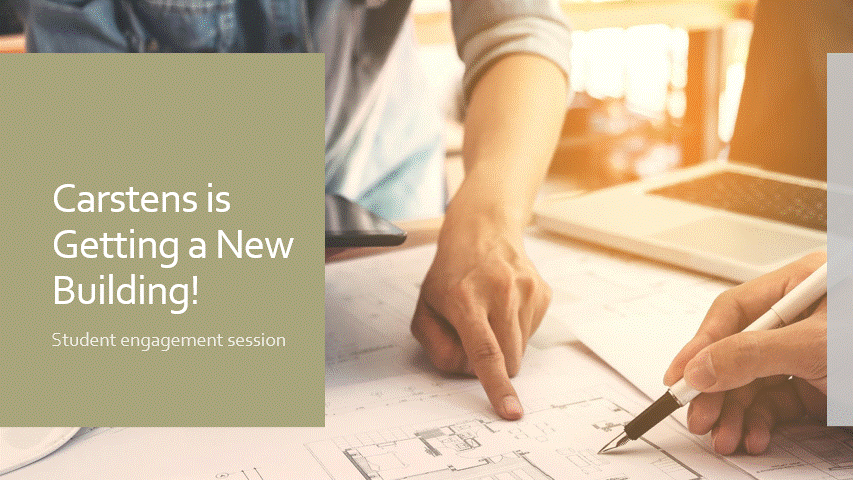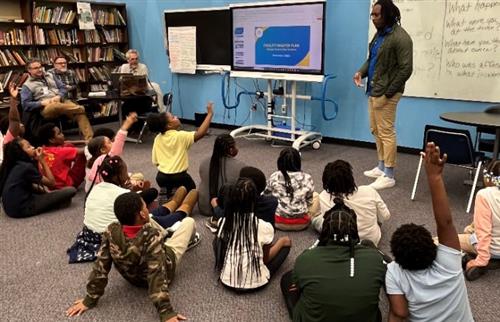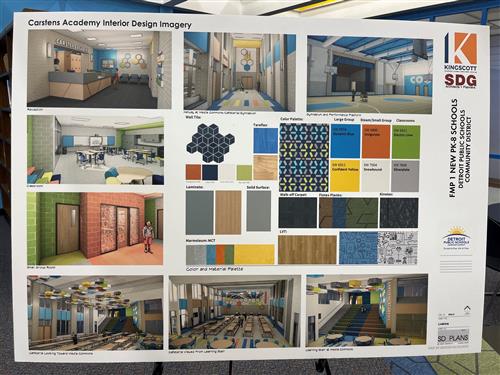- Carstens
- Homepage
Unveiling the Future: A Glimpse into Carstens Academy's Innovative Build in Jefferson-Chalmers

Prepare to be inspired as Carstens Academy at Remus Robinson gears up for a groundbreaking transformation in the heart of the Jefferson-Chalmers community. A state-of-the-art facility is set to replace the current Golightly building, showcasing Carstens Academy's commitment to excellence in education. Currently Carstens is tucked away in the neighborhood on Essex. The new Carstens Academy promises not just a relocation, but a revolution in educational spaces, meticulously designed to elevate the learning experience.
Master Plan Presentation: On January 10th, 2024, key figures in the project, including Chatoris Jones, Senior Director of Operations, Brendon Pollard Kingscott, Principal and Director of Planning and Design, John Davids Kingscott, Senior Design Architect, and John Abela, Director of Design, unveiled the master plan to an enthusiastic audience of 4th graders who will be the 8th grade class when the build is completed. The carefully curated design underscores the design, construction and Carstens Academy team's unwavering dedication to safety, school culture, aesthetics, and innovative architecture. The announcement of a substantial $29,000,000 budget further underscores the commitment to providing students with a cutting-edge learning environment.
Foundation Rooted in Culture: The cornerstone of this revolutionary educational shift lies in the cultural foundation of the new Carstens Academy building. Inspired by the Adrinka symbol for knowledge, the floor plan is a testament to the commitment to fostering intellectual development, skill building, identity development, critical thinking, anti-oppression, and joy. These fostered factors follow Gholdy Muhammad's Equity Model for Culturally and Historically Responsive Literacy. The design places key facilities strategically—entrance, office, parent workspace, health/nurse/clinic, changing rooms, stage/classroom/gym, science lab, play spaces, music room, elective room, health suite, family and volunteer center, media commons (library), and a special education center—all aimed at facilitating a holistic and enriching learning experience.
Perspectives from Student Voices: The students themselves are bubbling with excitement as they envision their future in this transformative space. The prospect of a new school, with a budget that supports the realization of the architect's vision, has ignited a sense of pride and anticipation among the 4th graders. Their curiosity about the various spaces, including outside learning areas, gyms, and even a preschool, emphasizes the shift towards a more functional and engaging educational setting.
Current Challenges and Anticipated Improvements from Staff: The narrative wouldn't be complete without acknowledging the challenges faced by the dedicated staff at Carstens Academy in the current building. Extreme temperatures, leaky windows, and disruptions caused by leaks have posed obstacles to effective teaching and learning. Staff members' advocacy for a more conducive environment highlights the urgency and necessity of this new build. The promise of smaller, more functional spaces addresses these challenges head-on, ensuring that educators have the tools and infrastructure needed to provide top-tier education.
Cultural Connections Lifted by Community: During an informative session about the new build, concerns rose about name of the new build. A community member highlighted the need for positive representation by making sure the name Dr. Remus Robinson is not discarded in the plans to renovate Carstens. Despite facing significant challenges such as structural racism, discrimination and malpractice in healthcare, Dr. Robinson demonstrated the power of perseverance and the ability to overcome obstacles to achieve success. His story continues to resonate with students at Carstens Academy, serving as a reminder of the importance of developing skills to navigate challenges and emerge as champions (CHAMPS) in their own lives. Through Dr. Robinson's example, students learn valuable lessons about resilience, determination, and the capacity to triumph over adversity, empowering them to tackle obstacles and strive for excellence in their academic and personal pursuits. The blueprint of the new building is inspired by the Andrinka symbol for knowledge, in which Dr. Robinson's legacy of breaking through surface level matters and experiencing deep transformation in order to be a significant problem solver in his community using knowledge and skill.
Carstens Academy's ambitious venture into a new and innovative building is not just a relocation; it's a visionary step towards redefining education in the Jefferson-Chalmers community. With a strategic focus on safety, culture, aesthetics, and architecture, this new facility is poised to set a benchmark for educational spaces. The perspectives from both students and staff underscore the urgent need for this transformative project, solidifying the narrative that Carstens Academy's journey towards excellence demands a space that matches its commitment. As the new building takes shape, it symbolizes not only progress but a brighter and more promising future for education in the community.



